Demonstrate proficient use of CAD software to produce 2D engineering drawings using standard construction industry conventions.
Coursework Title: CAD assessment
Module Name: Surveying and CAD
Module Code: 4203CIV
Level: 4
Maximum mark available: 100
Hand-in Method: Via Canvas
Learning Outcome to be assessed:
Demonstrate proficient use of CAD software to produce 2D engineering drawings using standard construction industry conventions.
Detail of the task:
You are to submit all 5 drawings.
You are to choose a sensible scale. Note that the scale must be a scale in common usage (for example 1:10, 1:20, 1:25, 1:50, 1:100, 1:200 etc.)
All drawings are to be created and drawn by yourself, using AutoCAD.
You have to make certain choices throughout these drawings (as stated in each question); you should ensure that you are making your own choices here; no two students are expected to make same set of choices throughout.
What you should hand in?
1- Electronic copy (CAD files) to be submitted via Canvas/CAD DRAWINGS ASSIGNMENT. Note that the submitted files MUST be in .dwg format
Important notes:
1- Each drawing must be on A3 paper.
2- Each should include LJMU title block. You are to use your student number in place of your name in the title block.
3- Dimensions must be added where necessary.
4- All dimensions must be sensible. For example, very narrow or very wide doors (less than 75 cm or more than 150 cm) are not allowed.
5- You must assume suitable values for any missing dimension.
All questions carry equal marks
Mark scheme:
Each marked drawing 20%
|
Title block, showing title, student number, scale used and date
|
3%
|
|
Correct drawing details
|
5%
|
|
Correct dimensions
|
5%
|
|
Neat drawing
|
4%
|
|
Sensible scale and drawing fits well to the A4 paper
|
3%
|
Drawing 1
Reproduce the following building plan, Figure 1, adding furniture where necessary. You must make your own choices of external and internal dimensions of the building, and furniture.
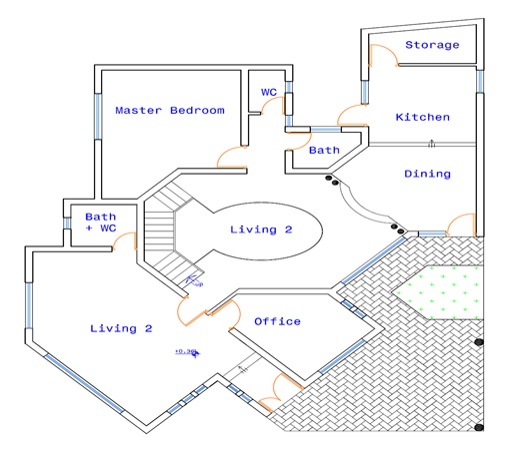
Figure 1. Building Plan
Drawing 2
Reproduce the following top view of a staircase and D-D section, Figure 2. You must make your own choices of dimensions.
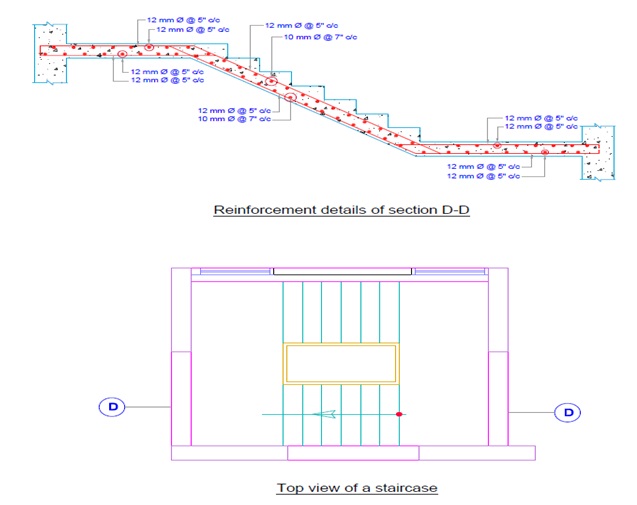
Figure 2. Staircase details.
Drawing 3
Figure 3 shows a highway intersection. Reproduce this intersection using your own dimensions.
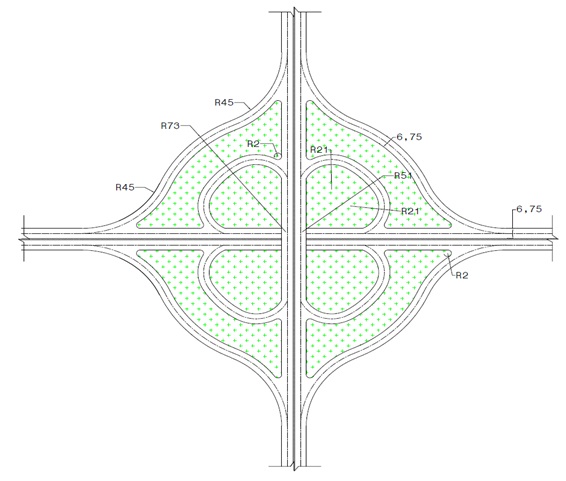
Figure 3. Highway intersection.
Drawing 4
Figure 4 shows a structural section in a bridge. You are required to reproduce this section using your own dimensions.
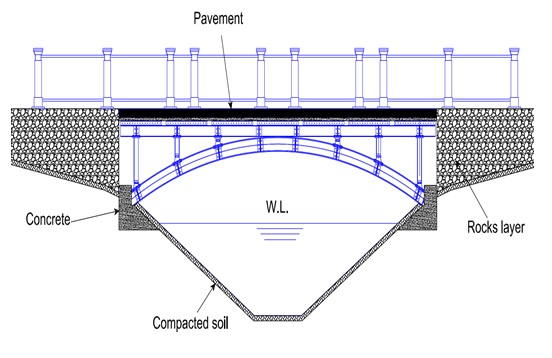
Figure 4. Bridge.
Drawing 5
Reproduce the following house elevation using your own dimensions.
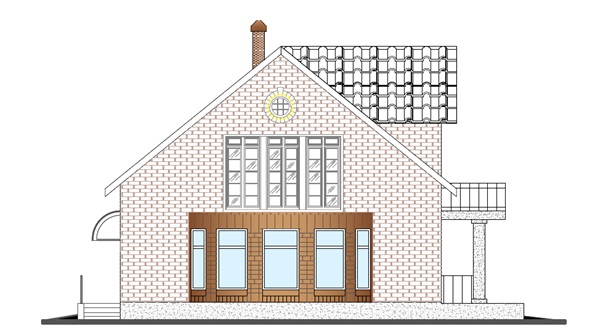
Figure 5. House elevation.
100% Plagiarism Free & Custom Written,
tailored to your instructions