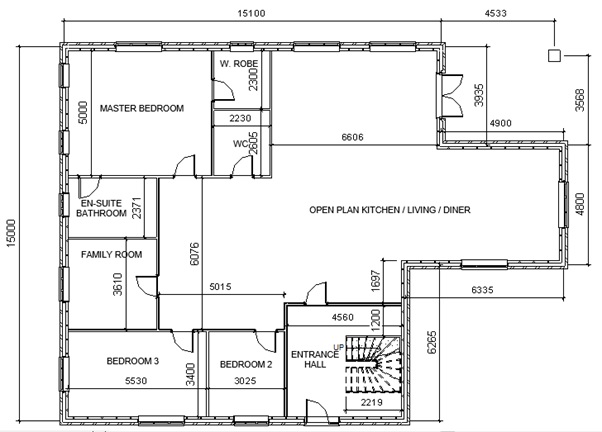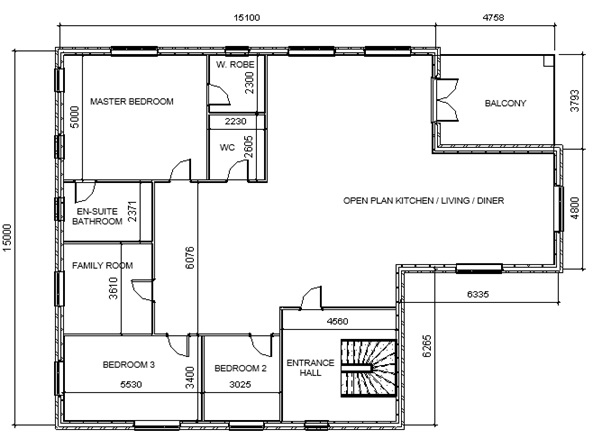Based on the building and plot plan outline drawings provided, produce four structural drawings: 1 first floor plan, 1 foundation plan, 1 elevation and 1 cross section, each worth 25%
|
School of Civil Engineering and Surveying
|
|
|
|
Behaviour of Structures U22308
|
Course: MEng, BEng, CEM
|
Date Set:
|
|
Artefact: 1 – AutoCAD exercise
|
Lecturer: LC, PC
|
Date Due:
|
|
|
Ref:
|
|
Behaviour of Structures U22308
Artefact: 1 – AutoCAD exercise
Objectives:
To produce a clear set of drawings using AutoCAD
Task:
Based on the building and plot plan outline drawings provided, produce four structural drawings: 1 first floor plan, 1 foundation plan, 1 elevation and 1 cross section, each worth 25%. The drawings should use appropriate dimensions, notes, details and scaling with title blocks containing your ID number.
- Drawing 1: First floor plan
- Drawing 2: Foundation plan
- Drawing 3: Elevation (student to choose)
- Drawing 4: Cross Section (student to choose location of cross section).
The following information may be helpful
- Three storey apartment building
- Levels: TOF = -0.6m, Ground FFL = 0m, First FFL = 3.8m, Second FFL = 7.6m, Roof FFL = 11.4m
- Window positions and size on attached drawings are indicative. Student to determine precise location and size.
- Student to draw structural slabs, beams, columns & foundations based on a simple structural configuration.
- First, second & roof:
- Composite slab (200mm total depth), assume maximum span = 3m
- Steel frame construction (no columns in open spaces).
- Ground: Ground bearing slab (150mm concrete, plus insulation, hardcore & membrane)
- Student to investigate and draw typical floor details.
- Walls:
- External: 100mm brick, 100mm cavity/insulation, 100mm block,
- Internal: 100mm partition (non-load bearing).
- Roof: Assume flat roof with 500mm overhang around building
- Foundations:
- Pad foundations under columns: 3m x 3m x 1m (nearby columns may need larger joined pads)
- Strip footing under external walls: 0.6m (w) x 1m (d)
- On the drawings given to you, all dimensions are shown in millimetres.
- Student to include architectural features (walls, doors, windows, floors) as a background for first floor, elevation & cross-section drawings.
- Plot drawings in black and white (to pdf).
- Drawing to be completed in AutoCAD (not Revit). Submission will include a dwg file.
You are advised to make such assumptions as may be necessary to complete the work to the required standard, based on your knowledge and experience.
You are required to submit all files to the moodle dropbox with your completed assignment marks cover sheet. Please submit both pdf and dwg files with student ID number in the file names.
This assignment is worth 30% of the assessment for the unit. Further guidance will be given during the lectures and tutorial sessions
Learning outcomes:
On successful completion of this assignment, students will be expected to be able to:
- Produce a professional quality AutoCAD drawing with appropriate layout and detailing
Reading / References:
Chappell E, 2015. AutoCAD Civil 3D 2015 Essentials. Autodesk Official Press
Onstott S, 2015. AutoCAD 2015 and AutoCAD LT 2015: Essentials. Autodesk Official Press
Late Submissions:
All late submissions (after 11.00 pm on 10th January 2022) must be submitted via turnitin in the late submission inbox. Late submission deadline 11.00pm 24th Jan 2022.
Grade Descriptors
Please refer to the grade descriptors given in the Student Handbook. The following table shows specific features of work at each grade for this particular coursework and level of study.
|
Grade (%)
|
Specific Features
|
|
80+
|
Entirely appropriate, industry standard set of drawings given a level of detail commensurate with the requirements of the brief. Outstanding presentation. Appropriate dimensions used. Appropriate use of notes on health, safety and other matters. dwg file set out to industry standard with excellent and very wide ranging layer management, blocks etc.
|
|
70-79
|
High quality set of drawings almost entirely appropriate to the brief as set. High level of detail with a minimum of errors made. Excellent presentation. Very well dimensioned. Appropriate notes on health, safety and other matters. Very clear and readable dwg file with very wide ranging and appropriate layers, blocks,etc.
|
|
60-69
|
High quality set of drawings almost entirely appropriate to the brief as set. Some good evidence of clear thought given to layout and detailing. A few minor errors allowed at this band.Very good presentation. Well dimensioned. Appropriate notes on health, safety and other matters. Clear dwg file with good layer and line management, blocks and good use of colours.
|
|
50-59
|
Satisfactory drawings from which it is possible to determine the overall layout, but with obvious errors or omissions, with some elements missing. Satisfactory presentation and dimensioning. Some notes on health safety and other matters. dwg file is neatly arranged with some attempt at layer/line management.
|
|
40-49
|
Drawings attempted and recognisable as per the brief but with parts missing or incomplete. Little thought given to layout or detailing. Presentation satisfactory but with minimum dimensions given. Incomplete notes on construction, health safety and other matters. Little attempt to provide clear and readable dwg file with layer management.
|
|
30-39
|
Short, incomplete, or superficial attempt only. Poor or inconsistent presentation. No notes on health safety or other matters. No submitted dwg file or very incomplete.
|
|
0-29
|
No serious attempt to address the problem.
|

Figure 1: Ground floor plan

Figure 2: First floor plan
Behaviour of Structures U22308
Artefact: 1 – AutoCAD exercise
100% Plagiarism Free & Custom Written,
tailored to your instructions